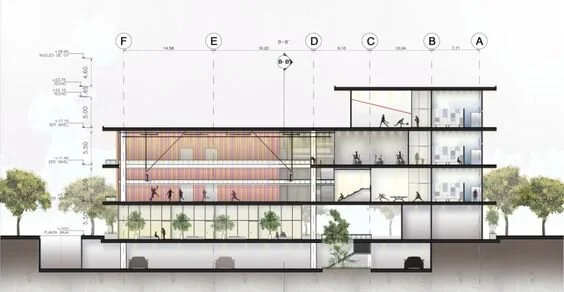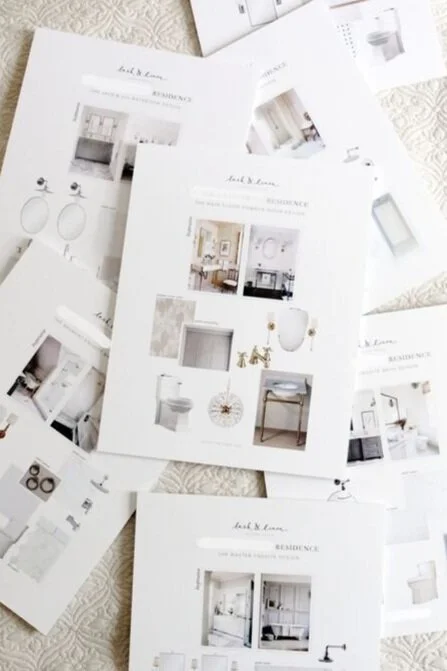PHASE 3: Design development
3.1. Refine the schematic design by specifying selected and/or specially design required interior installations and all required items of furniture, furnishings, custom cabinetry, hardware, floor finishes, wall finishes, ceiling treatments, window treatments, light fixtures, and accessories (“Merchandise”);
3.2. When requested by the Client, prepare specifications for the refurbishment of existing pieces and new furnishings and liaise with vendors regarding such refurbishments;
3.3. Provide developed drawings and other documentation as required to establish a clear description and understanding of the materials, colours, structural, electrical and mechanical systems, HVAC systems, kitchen equipment, fire services systems, security systems, audio visual systems, doors, windows, custom cabinetry, fittings, and other such aspects of the proposed project for Client’s review and approval;
3.4. Update the initial cost estimation based on the developed design, specified FFF&E, project size, and complexity and undergo a value engineering review (if necessary).


