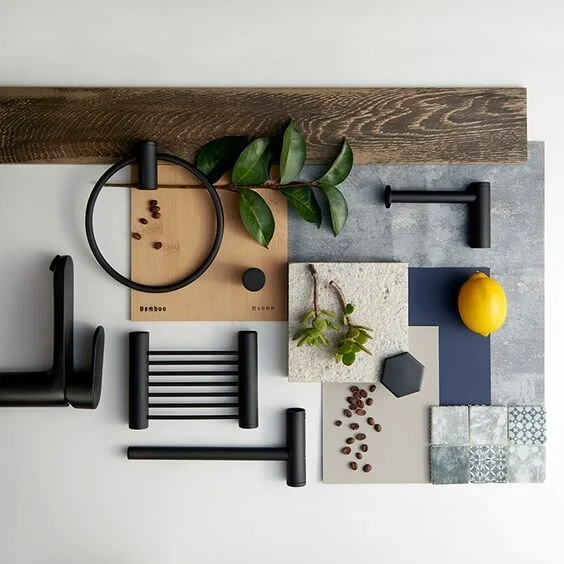PHASE 2: Schematic design
2.1. Produce preliminary schematic designs for the proposed project (including floor plans, spatial relationships studies, elevations, general colour schemes, pictures, illustrative sketches, and basic computer renderings) which suggest alternative design concepts to define the character of the completed project and an optimum realisation of the project program;
2.2. Carry out initial research with vendors (e.g. fixtures, furniture, finishes & equipment (“FFF&E”) vendors), consultants (e.g. authorised person/registered structural engineer, food & beverage licensing consultant, kitchen consultant, IT consultant, landscaping consultant, acoustic consultant, lighting consultant), and specialist contractors (e.g. fire services engineer, acoustic engineer, IT technicians, heating, ventilation, and air-conditioning (“HVAC”) engineer, gas engineer) as required to establish design direction and parameters and provide any measurements, photos, and information schedules necessary to assist;
2.3. Update the preliminary schematic design and prepare documentation based upon the Client’s feedback and direction and as required to meet with the requirements of other agencies to establish a clear description and understanding of the proposed design for Client’s review and approval;
2.4. Submit to the Client an initial cost estimation based on the final schematic design, project size, and complexity and undergo a value engineering review (if necessary).

